Skeetchestn Community School | Savona, BC
(The Late) lb G. Hansen Architect Ltd.
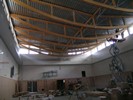
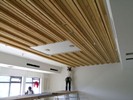
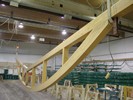
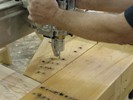
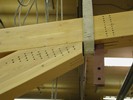
Familiarity with the material and ease of use especially when incorporating Band labour for carpentry, which often happens on our First Nations’ projects, is a big factor.
The natural beauty of the material is also important.
School building size is 1440 sqm.
Wood materials used:
- Dimensional lumber for all wall framing and some roof framing
- TJI’s for roofs
- Glulam posts for point loads
- Glulam beams/trusses in gym
- Plywood sheathing
- Birch plywood on lower gym walls
- Maple shelving in library shelves and desk
- Spruce slats in classroom ceilings
- Cedar tongue and groove in roof soffits
- Maple window trims
- Maple kindergarten cubbies
Design team:
Architect:
(The late) lb G. Hansen Architect Ltd.
North Vancouver, BC
Structural Engineer:
Equilibrium Consulting Inc.
Suite 202 – 388 West 8th Avenue
Vancouver, BC
604.730.1422
Quantity Surveyor:
BTY Group Vancouver, BC
Owner/Project Manager:
Skeetchestn Indian Band
