Institutional Wood Design
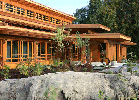 Tseshaht First Nations Tribal Multiplex Port Alberni, BC
Tseshaht First Nations Tribal Multiplex Port Alberni, BC
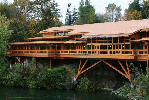

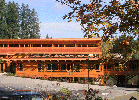
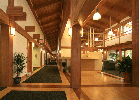
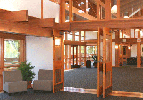
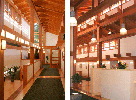
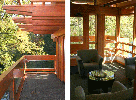
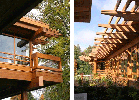
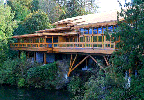
The natural yet challenging character of the site, a large granite bluff above the salmon-spawning Somass River, offered a unique opportunity for a nature-preserving solution. Instead of disturbing the site with rock blasting, leveling and massive excavations, the building program evolved naturally, following the contours and outlines of the rocky bluff as an elevated wood structure that appears to be floating and is at times cantilevered above the river’s edge.
To maintain the symbiotic relationship between the internal spaces and the natural exterior, and to appreciate natural light, the sun’s rays are welcomed to penetrate the building on their daily path, evoking positive ambiance within the high-volume areas as well as the small individual offices.
The structure is a combination of open-framed post-and-beam infill with glazing and strategically placed limited amount of sheer walls, utilizing a multitude of engineered wood products and a variety of natural lumber products harvested and milled by Tseshaht from their own forest reserves.
This near to millwork design concept that exposes every element of the structure as an architectural feature and vocabulary required precision pre-manufacturing of each element, which was done on site before its assembly and erection and carried out very successfully by predominantly Band labor.
Wood Materials used in the project are:
- Glulam columns and beams
- Parallam, Microlam, Timber strand and I-joists
- Douglas fir T&G decking
- Plywood
- Standard framing lumber
- Hem, Spruce and fir Laminated siding
- V.G., Douglas fir windows and doors
- Maple and Doussie engineered wood flooring
- Custom millwork featuring Red and Yellow Cedar, Douglas fir and Maple
Design Team:
Architect:
Lubor Trubka Associates Architects
1200 – 1500 West Georgia
Vancouver BC
Canada V6G 2Z6
Phone: 604-687-3722
Fax: 604-687-3723
Email: lta@lubortrubka.com
Engineer:
CWMM Consulting Engineers Ltd.
Phone: 604-731-6584
Contractor:
BB Builders Ltd.
Phone: 604-945-9575
Client:
Tseshaht First Nation
