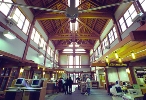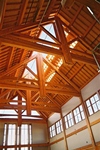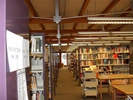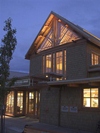Courtenay Public Library | Courtenay, BC
Merrick Architecture | Borowski Lintott Sakumoto Fligg Limited





Wood was an integral part of the materiality and form of the project, recalling the history of logging in the Comox Valley, the building fabric of the city of Courtenay and the recollection of the old creamery building which formerly occupied the site. Wood expression is throughout – as cladding, window frame and structure.; The wood structure is celebrated and articulates the program spaces of the library.
The Courtenay Public Library is a branch library for the Vancouver Island Public Library System and is 11,073 sqm or 12,842 sq ft.
Wood materials used:
- Timber trusses
- Wood decking
- Wood frame window
- Wood louvers
- Wood shingles
- Wood fascia and trim
- Built-in millwork/vanities/cabinets throughout
Design team:
Architect:
Merrick Architecture | Borowski Lintott Sakumoto Fligg Limited
18 Bastion Square
Victoria, BC V8W 1H9
250.480.7811
Structural Engineer:
Peterson Galloway Ltd.
43 Bastion Square
Victoria, BC V8W 1J1
250.388.5312
