Medical Building | University of Northern British Columbia | Prince George, BC
Kasian Architecture Interior Design & Planning Ltd.
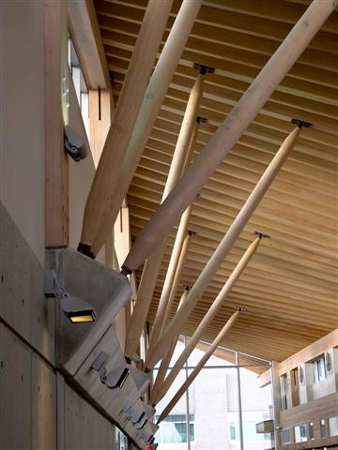
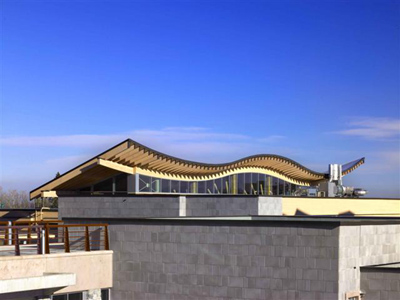
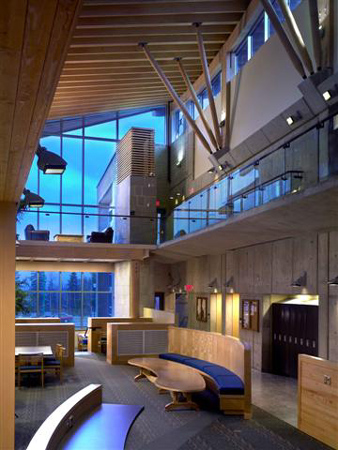
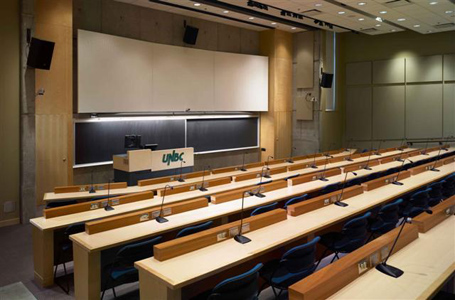
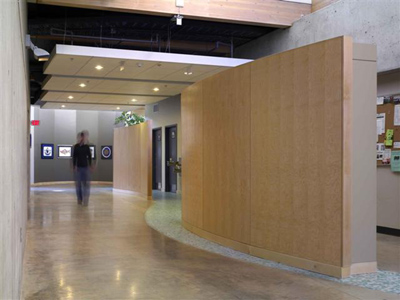
This 40,000 sq. ft. Building is a high performance and technologically advanced facility that brings medical education and research to the north. Divided into educational curriculum delivery and medical research, the facility houses lecture theatres, state-of-the-art medical labs, classrooms, offices and computer labs.
This project made use of local material and resources – especially wood and wood technologies – to show support for local industry and context. Approximately 70% of the structure is wood frame and red cedar is used both inside and outside the facility. Other woods included local birch for doors and frames and denim pine for features.
Wood materials used:
- Birch, Beetle Enhanced Pine, red cedar
Design team:
Architectural:
Kasian Architecture Interior Design & Planning
350 – 1555 West Pender Street
Vancouver BC V6G 2T1
604.683.4145
Structural Engineers:
Bush Bohlman & Partners
Suite 1550 – 1500 West Georgia Street
Vancouver, B.C. V6G 2Z6
604.688.9861
General Contractor:
Wayne Watson Construction Ltd.
