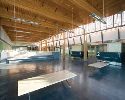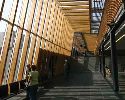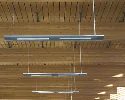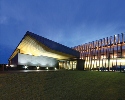Prince George Airport | PG2 | Phase 2 | Prince George, BC
McFarlane Green Architecture & Design Inc.




The PG airport is one of the first significant wood airports of its scale in North America. Wood was used to transform the character of the old terminal and to introduce a material with an important connection to the resource-based economy of Northern BC.
The design is dominated by a glazed atrium of heavy timber and steel which connects the international and domestic arrivals areas and aligns with the main access that links back to the un-renovated check-in area. The configuration of a fir sunscreen reinforces the functional transition between international and domestic areas by flipping orientation and responds to the orientation of the building and the path of the sun. The wood sunscreens and the rhythm of the wood structure create a wonderfully dynamic play of shadows throughout the day and a dramatic arrivals space for the major airport service to Northern BC. The wood and general material palette are local in character, natural in colour and reflect a strong agenda of sustainability and the use of a renewable resource for the building’s structural and cladding systems.
The exterior of the building is mostly durable and cost-effective charcoal fiber cement but areas of cedar planking were used for some walls to warm the palette and connect the inside and outside. The strong connection of interior to exterior is demonstrated most clearly with a large soffit over the arrivals exit/entry constructed of cedar. The exterior soffit transitions to an interior soffit introducing wood and daylight in the ceiling of the back of house/office areas with a long band of clerestory glass.
New Construction: 1700 sqm, plus 140 sqm basement
Renovation: 300 sqm
The program includes a new International Arrivals Facility complete with offices for Canada Customs and Immigration (now called Canadian Border Services Administration – CBSA), as well as detention rooms, food inspection space and screening facilities. The project also renovated and added to the Domestic Arrivals area in order to redefine the character of the aging 1970’s facility.
Wood materials used:
- Fir glulam structure with flush stainless steel pin and concealed plate connections
- Fir ceilings on custom castings on glulam beams and shaped columns
- Maple benches and maple molded plywood chairs
- Maple wall panels and millwork
- Cedar interior and exterior soffits
- Cedar exterior rain screen walls
Design team:
Architect:
McFarlane Green Architecture & Design Inc.
15-B Chesterfield Place
North Vancouver, BC V7M 3K3
604.980.9924
communications@mg-architects.ca
Structural:
Equilibrium Consulting
1585 West 4th Avenue
Vancouver, BC V6J 1L6
604.730.1422
General Contractor:
Wayne Watson Construction
730 Third Avenue
Prince George, BC V2L 3C5
Other:
GHL Consulting, Code
701-744 West Hasting Street
Vancouver, BC V6C 1A5
