West Vancouver Aquatic Centre | Expansion and Renovation | West Vancouver, BC
Hughes Condon Marler Architects
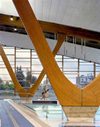
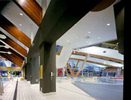
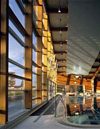
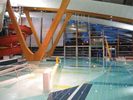
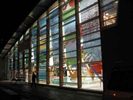
We selected wood products for this project for a variety of reasons. One of the design objectives was to form a connection with the tradition in West Vancouver for the use of post-and-beam wood construction for public and residential buildings. As an expansion and renovation of an existing aquatic center constructed in the mid 1970’s utilizing glulam arches, the new glulam structural systems provided a means of integrating old and new components of the building.
The architectural possibilities of the glulam structural systems allowed us the freedom to sculpt both the volume and structure of the new natatorium in a manner that wouldn’t have been possible in steel. The simplicity and warmth of the material contributes greatly to the ambiance of the space, and the properties of the wood systems provide a durable response to the challenges posed by the corrosive nature of the indoor air environment of aquatic centers. The glulaminated glazing wall framing provides a dramatic, unique and memorable impression of the building for both facility users and the broader public that pass by.
This community recreation facility containing aquatic and fitness components is 5,000 sqm.
Wood materials used:
- Douglas fir glulaminated arches, “V” columns and glazing wall framing
- Cedar interior wall cladding
- Cedar louver systems (interior and exterior)
- Douglas fir benches
- Cheery veneer doors and casework
- Solid cherry handrails, casework and trim
- Hemlock wall cladding and benches in sauna
Design team:
Architect:
Hughes Condon Marler Architects
300-1508 West Second Avenue
Vancouver, BC V6J 1H2
604.732.6620
Structural Engineer:
Fast & Epp Structural Engineers
201 – 1872 1st Ave
Vancouver BC V6J 1G1
Contractor:
DGS Construction Company Ltd.
Client:
District of West Vancouver
