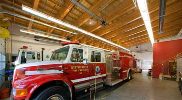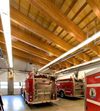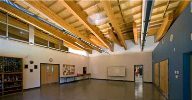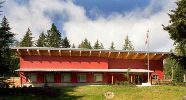Oyster River Fire Hall | Vancouver Island | Black Creek, BC
Johnston Davidson Architecture & Planning Inc.





Wood is a natural use for a building in this area as the forest products are indigenous to Vancouver Island. In addition, wood is the one material that is understood by most tradesmen in the region. We consider wood as a major “green” product, particularly, when one uses so-called “stick frame” technology for the major portions of the building. This building is designed to meet the “post disaster” portion of the BC Building Code, and wood frame and engineered timbers lend themselves well to meeting this portion of the Code.; From a purely visual perspective, wood lends itself well to our concept for sustainable design in leaving as much of the building’s elements uncovered to reveal the beauty of their natural characteristics.
This 9,800 sq ft rural fire hall was designed to accommodate a volunteer fire rescue department in a growing community. The Oyster River Volunteer Fire/Rescue Association provides fire protection, extrication from motor vehicle accidents and emergency first-responder services in the Black Creek, Oyster Bay and York areas. The Oyster River Fire Hall has 2.5 apparatus bays as well as a large workshop, training room and department offices and responds to over 200 emergency calls a year.
Wood materials used:
- Glulam beams
- Secondary purlins
- Entire building from foundations up uses wood
- All walls and interior floors constructed of various types of wood frame
- Filler members, cants, blockings, nailers, copings, strapping and bridging
- Wood studs and built-up posts
- Joists and headers and built-up beams
- Wall plates
- Solid timber members
- Wall, floor and roof sheathing plywood
- Stair framing
- Hard landscape framing, trims, fencing, etc.
- Trim, battens, fascias, etc.
- Refuse enclosure, fencing and gate
- Laminated timbers in roof
- Cabinets and caseworks from maple-faced plywood
- Shelves and trims
- Wood doors
Design team:
Architect:
Johnston Davidson Architecture & Planning Inc.
203-128 West Pender Street
ancouver, BC V6B 1R8
604.684.3338
info@jdarch.bc.ca
Structural Engineer:
Harold Engineering
202-572 Stewart Avenue
Nanaimo, BC
250.751.8558
Contractor:
Encan Construction Ltd.
210 Evergreen Court
Kelowna, BC
Client:
Regional District of Comox-Strathcona
600 Comox Road
Courtenay, BC
